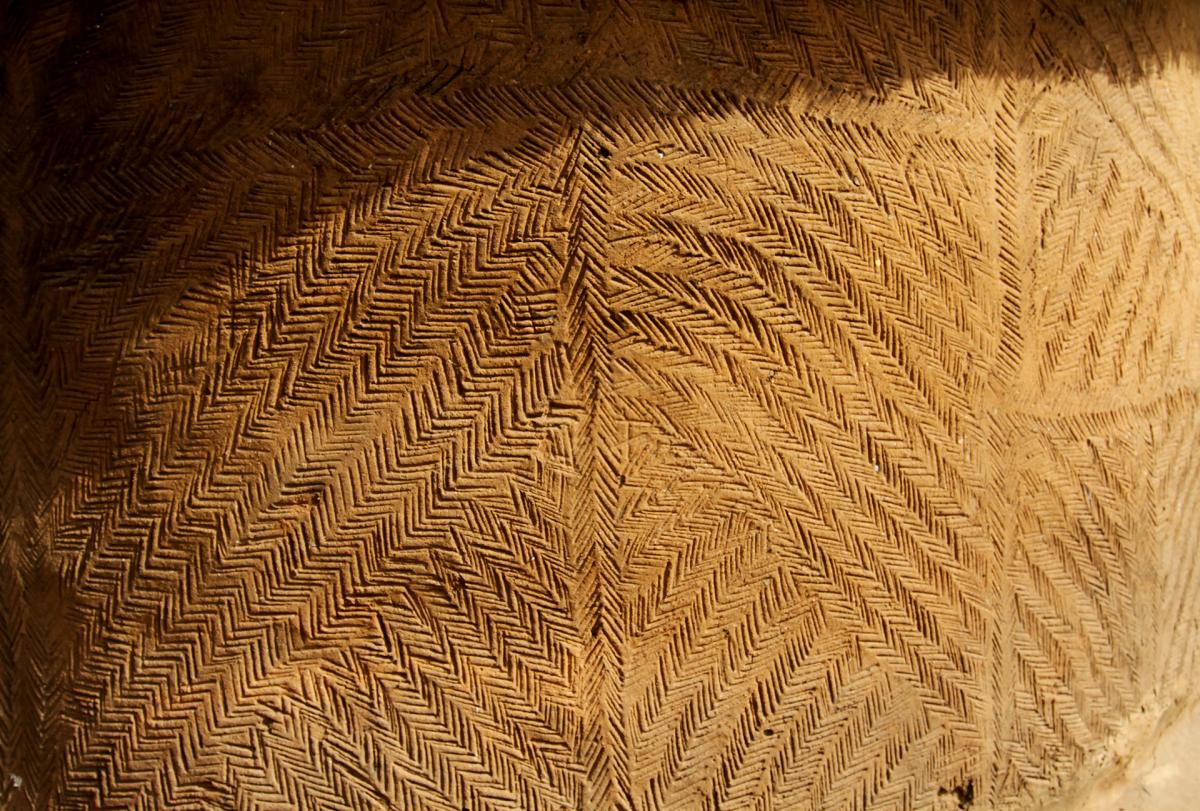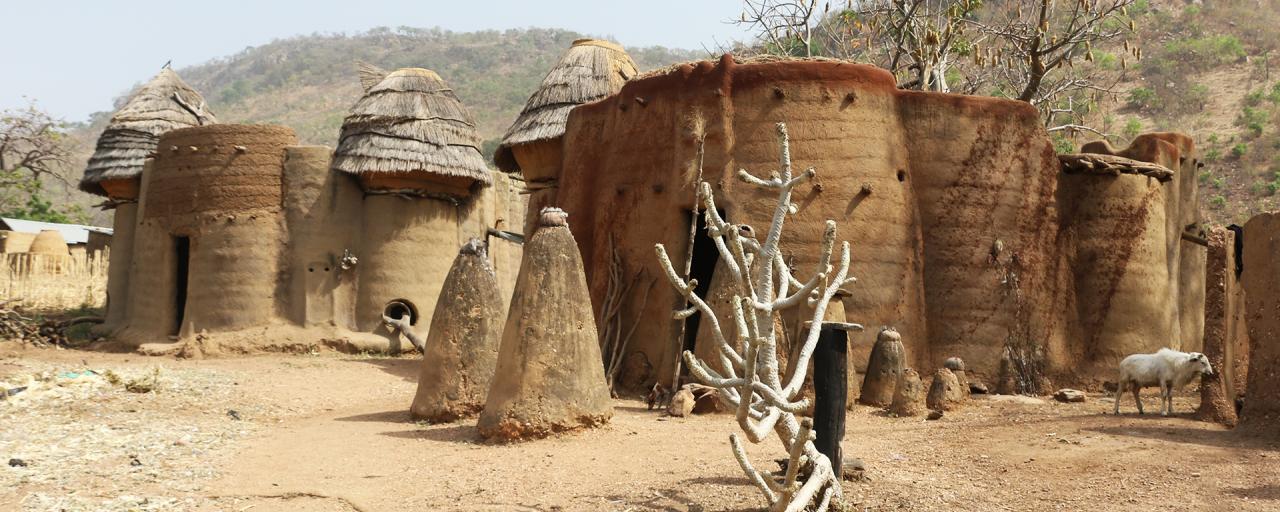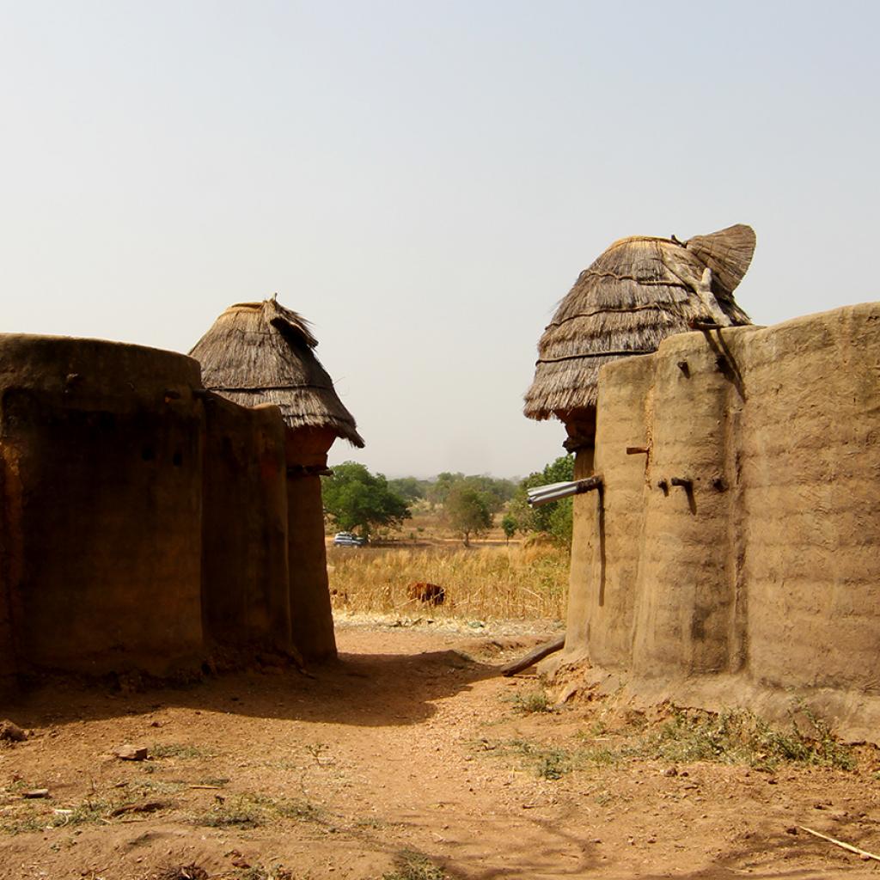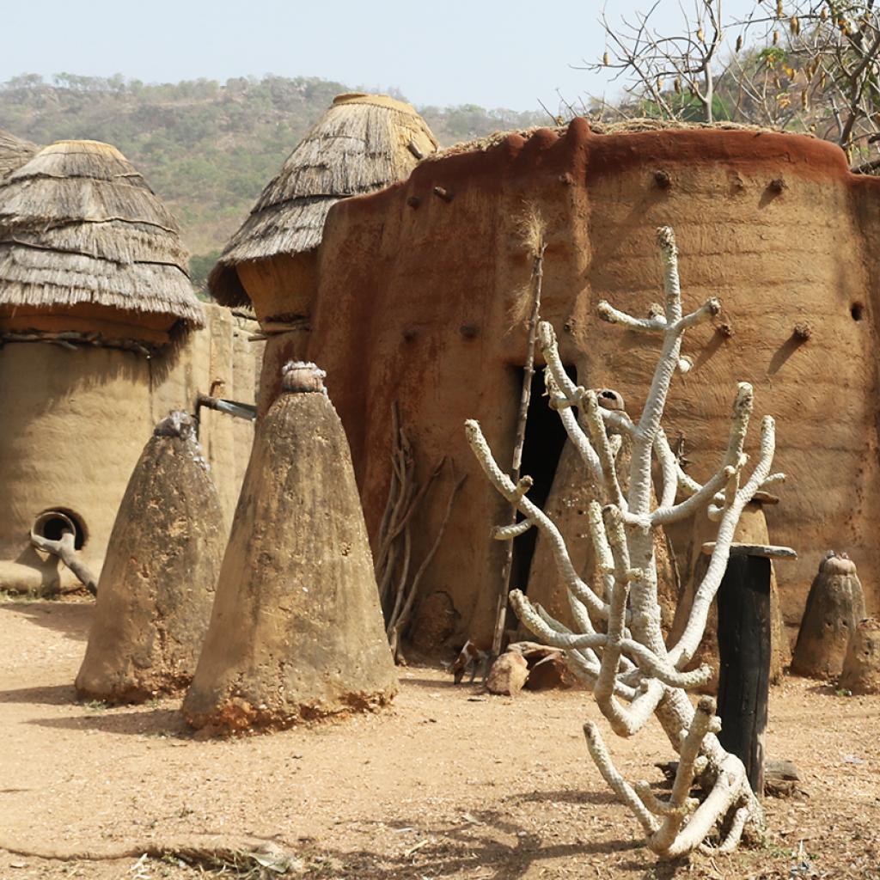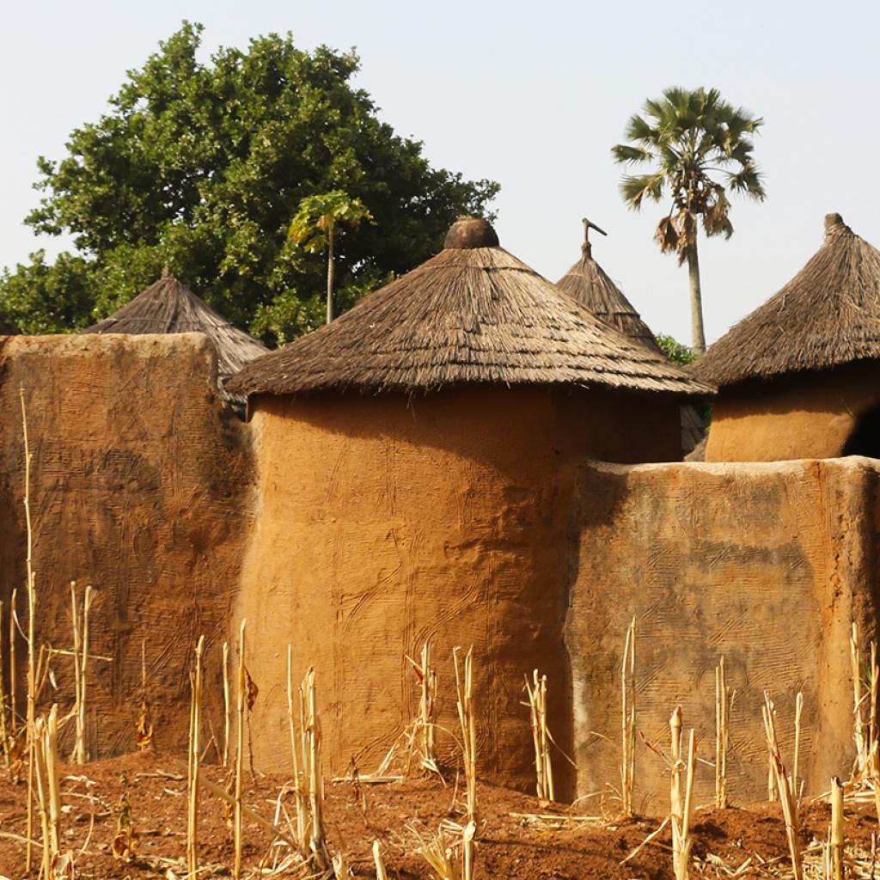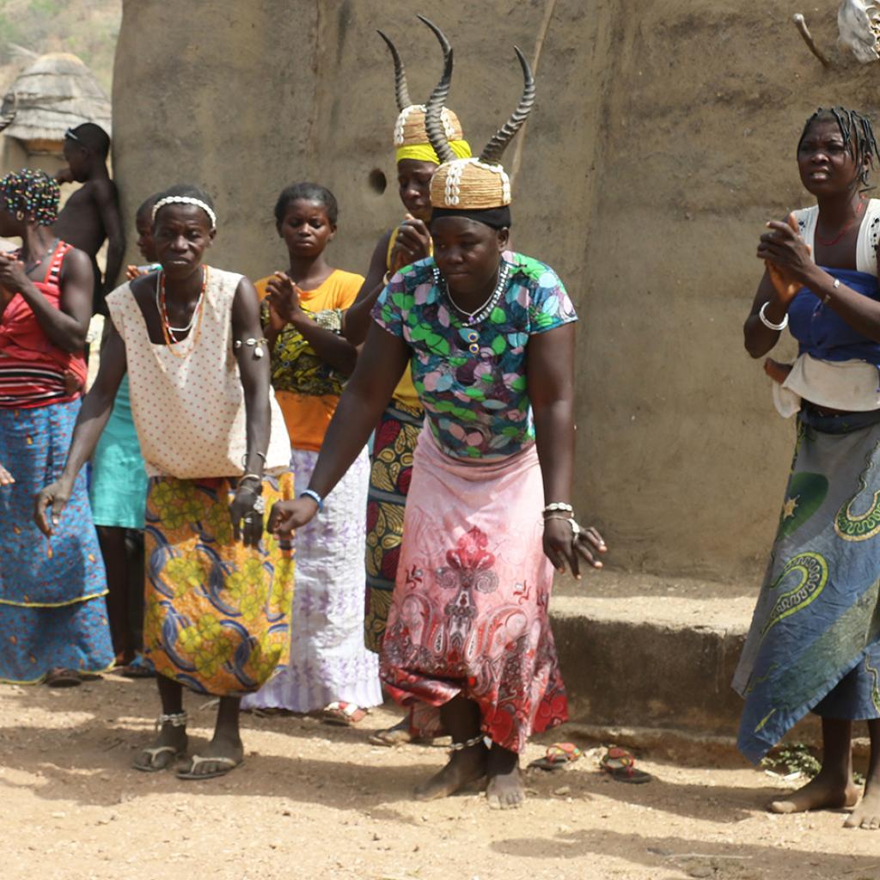The Batammariba are famous for being a population of skilled builders and architects, their homes are fortified housing, sublime examples of traditional African architecture; this people live on the border between Togo and Benin and, although to a limited extent, they have developed small differences based on where they live, from the name they are known for; in Togo they are called the Tamberma, while in Benin the Somba.
The houses of the Tamberma in Togo are called Tékyèté, while in Benin the buildings of the Somba are called Tata or Tata-Somba.
At first glance the tata somba and the tekyete may look the same, but in reality they have little differences; the tata somba, for example, have engraved on the exterior walls some precisely designed little geometric motifs, the same drawings of scarification that are made on the faces of people.
In 2004 UNESCO declared the valley inhabited by the Batammariba, Heritage of Humanity, both for the beautiful fortified houses and for the harmony that reigns between this population and his land.
The fortified houses look like medieval castles in miniature, they have thick walls, built using branches and earth, and cylindrical turrets with sloping roofs made of straw, they are built on two floors.
Despite the traditionally used building materials, they are exceptionally durable, and this makes them unique in their kind.
The houses are also hundreds of meters apart, because each house is surrounded by fields cultivated by the family, often built near large baobabs and giant mango trees; the result is a village dispersed over a rather extensive territory.
The houses of the Batammariba were studied and constructed to fulfill a defensive function, these people had to defend themselves from the ruthless attacks of the Dahomey Army who carried out incursions in these lands, always searching for slaves to be captured, and then selling them on the coast to European merchants.
The size of these buildings is not particularly impressive, the diameter is about 10 or 11 meters and the height reaches a maximum of 4 meters, but they look elegant and refined and harmonious in their entirety.
The castle houses are without windows, there are only a few small slits from which you can see the enemies approaching and from where to shoot the poisoned arrows; even the access door is small and allows entry of one person at a time.
At the entrance of the house, to the right, there is a small altar, the altar is dedicated to the worship of the ancestors; a little further, always on the ground floor, a large space opens to accommodate the animals at night, cattle, sheep and hens, then a small deposit and an area with a land bench dedicated to the elderly who, failing to climb the steep stairs, spend the night here.
The ground floor environment is quite dark due to the absence of windows; hanging on the ceiling and on the walls there are several home-made amulets, that are made with bones and skulls of animals.
A steep staircase, excavated on the ground or made of wood, serves to climb to the highest part of the house; between the ground floor and the upper floor, there is a small intermediate barn, here is the covered kitchen that is used during the rainy season.
The upper floor consists of a large terrace where the inhabitants of the house spend most of their time; here they cook and make votive offers to ingratiate spirits.
At the center of the terrace there is a hole that allows to see the underlying level of the house and allowed once to hit the enemies if they were able to cross the entrance of the house.
Along the perimeter there are rooms where family members spend the night, and there are also some barn-like facilities.
The barns are cylindrical towers, that remind us a bit of European castles, the sloping roof is made of straw and the top opens to fill the barn from above, inside the space is divided into three sections to keep the various products separated; it is possible to access the barn on the other hand thanks to a wooden ladder, that is usually resting on the walls.
The rooms are also of cylindrical shape, but lower and wider than the barns, with the straw roof and with a very small and low entrance, where it is not easy to pass.
In the huts, in practice, one goes in reverse, putting in the feet first and then the rest of the body slipping inside while one first goes out with the head and then the rest of the body; it is a movement in part imposed by the narrow opening but also by a form of superstition.
The walls that make up the perimeter of the tata are thick and resistant, they have drainage channels to facilitate water flow from the terrace during the rainy season.
Around the fortress houses, especially near the entrance, there are ground cones, some about a meter high, others smaller, serving as fetishes and altars on which to present sacrifices to spirits; even in the fields one can see some stuck poles on the ground where amulets hang on to ensure soil fertility and abundance of crops
